1. Ödül (OpenAct Architecture), M.Arts 2013 Arts and Crafts Market Uluslarası Fikir Yarışması
2014 Birinci Ödül - M.Arts 2013 Arts and Crafts Market Uluslarası Fikir Yarışması - Opengap: Madrid, İspanya ve 2014 Mansiyon Ödülü -Cebada Community Center Uluslarası Fikir Yarışması - Archie: Madrid, İspanya.Activating the Void
The public market of Cebada is one of the very central locations which was about to be privatized for a new shopping mall construction, but failed and left half empty as the economic crisis hit the country. Emerging from a void of ancient Arab cemetery, the Plaza of Cebada had been one of the major meeting points of the city as a market square in the sixteenth century when later the city became the capital of the Kingdom. However, as Madrid’s infrastructure began to develop with the industrialization and the railroad connections, the open market was transformed into a building to store and organize big amounts of products. This walled-up market building unfortunately neglected the public space losing the connection with the other squares/areas of the city [urban], and left the Plaza with a huge but poorly functioning market building serving only a small part of its close surroundings [local].
Reflecting on the historic transformation of the site, the project observes an immense potential of adaptability + connectivity of the area when it was used as a plaza and being a VOID in Madrid. Therefore, the project researches the possibilities of transforming the Market of Cebada back to PLAZA DE CEBADA to encourage the activation of the area from negotiation of local and urban inputs.
By removing the walls of the current market building and converting the site into a void again the project aims to become the intersection of both the neighborhood and the city activities. Through the interaction and negotiation of the two programmatic slabs (infrastructure slab+ cultural program slab), the varying programs under and on the void activate the plaza; in a way the building becomes an infrastructure for the site to regain its flexibility and despite its bigness it serves and allows the small moves. With this adaptable system, the open market creates a legible main framework leaving its components open to the changing activities and the manipulations of the user.

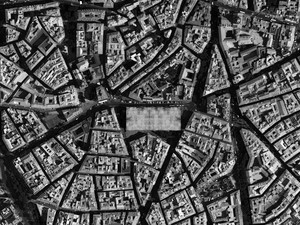
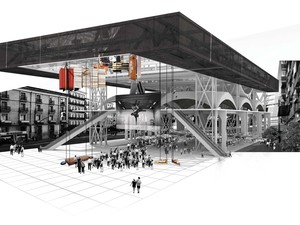
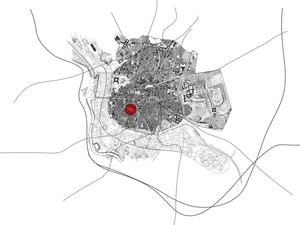

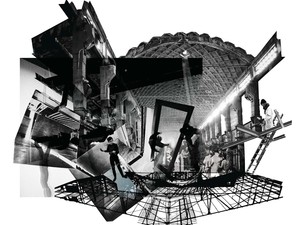
%20+%20the%20new%20(cultural)%20slab%20to%20be%20served%20for%20the%20urban%20scale.jpg.jpeg)
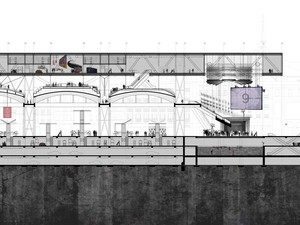
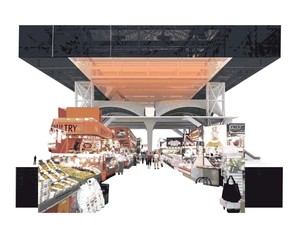
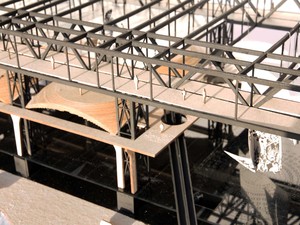
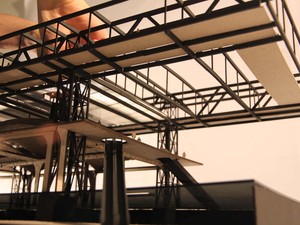
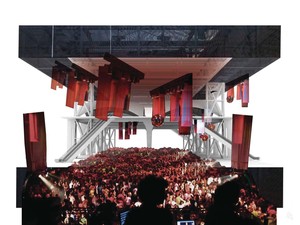
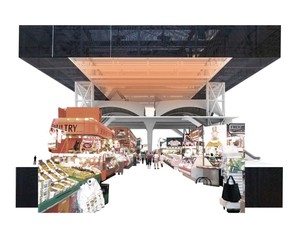
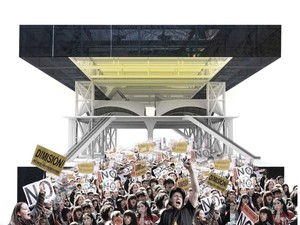
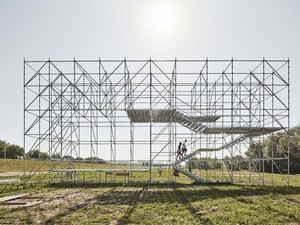
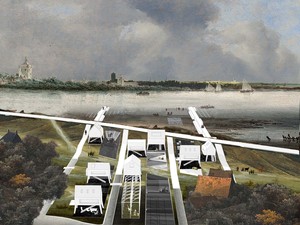
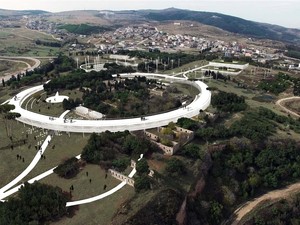

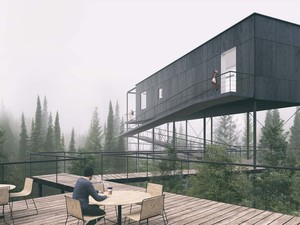
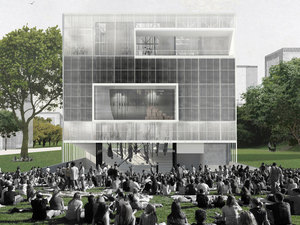
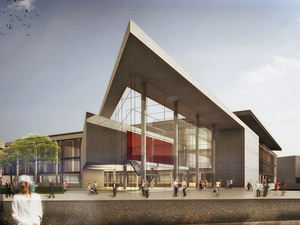



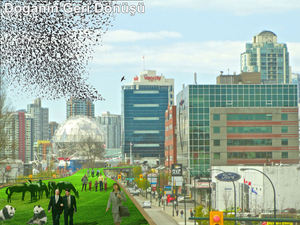
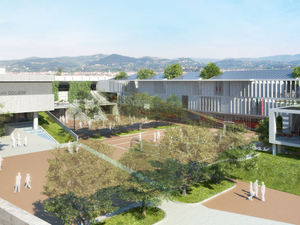
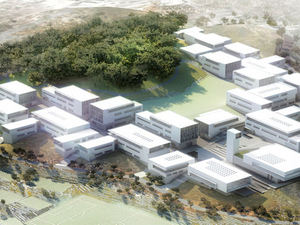


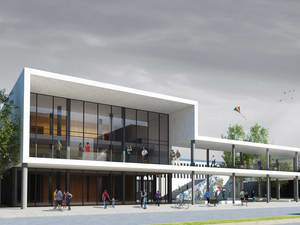
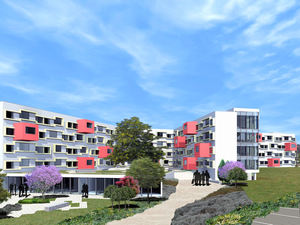

.jpg.jpeg)
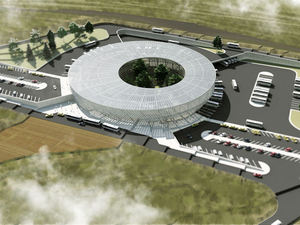
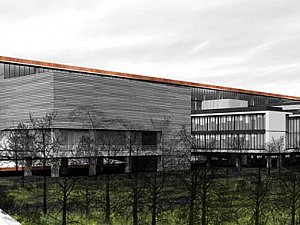


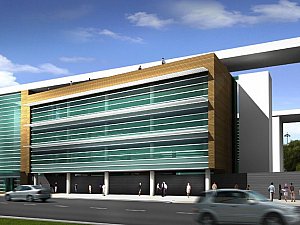
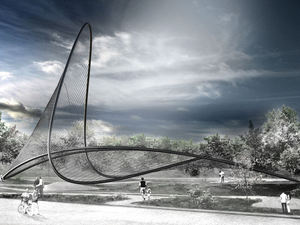
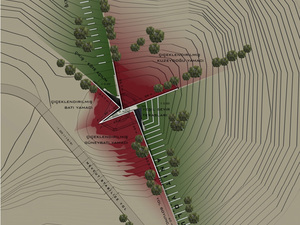
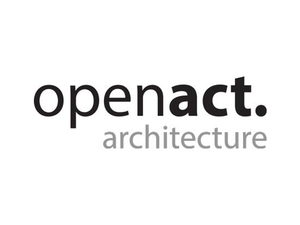
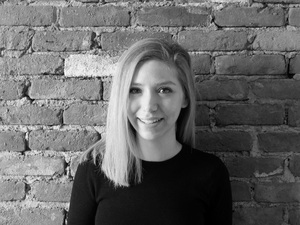
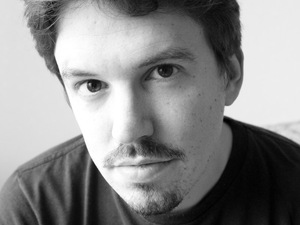
Tweet