Katılımcı, Bandırma Tasarım Parkı Yarışması
Mimari açıklama raporu (İngilizce):General Project Approach
The main idea of the project is to preserve the historic and archaeological texture of the area by adding new ‘ruins’. This new ‘ruins’ has been constructed in an integrated and compact way, incorporating the main functions. This trace located parallel to the shoreline, forms the main backbone of the project. The function bands, which are positioned perpendicular to this linear trace, contains secondary functions which are almost lost in terms of particle, height and volume and they support the backbone with the functions they possess. The functions in these bands (retail, eating-drinking, info point, open air workshops, multi-functional units etc…) have been made easier to perceive with the primary forms they have. The general editing of the project is solved in 5x5m grid systems which makes the users simply understand the area.
The linear trace that forms the backbone of the project reveals itself in 3 places. It starts with the ‘5-star Hotel’ which is described as the main entrance to the project, follows up the ‘Institute’ where the old military walls are located and ends with a ‘4_star Rural Hotel’ that practically rises in the east of the area. In this way, the axle is torn from the ground and transformed in to a promenade. This promenade, completes the project units contrary to the aisles placed on the grid system, with a landscape corridor that surrounds the area externally.
Project Subcomponents
1.The 5-star Hotel and the convention center were located at the most accessible place of the project area. It is visually related with the sea view on the north side and the existing tree texture on the south side. The 5-star Hotel which has made permeable by being raised 87m from the ground, is transformed into touchstone of the visual image of the project. The ‘ruins’ effect adopted throughout the project was created by using red colored gross concrete on the 5-star Hotel, institute and the 4-star Hotel located on the main backbone. Through the vaunted concrete slabs on the open balconies, the dense green texture on the ground level has been carried over the structure on the south side. In this way, the red colored gross concrete texture and the vertical vegetation, forms the character of the main backbones facade.
An expo-forum square is aforethought, at the main entrance of the project where the area is least slant. The square where outdoor activities can be done is an important energy point to make the area useable at day and night. The convention center designed under the ground elevation creates a rich visual perception between the interior and the exterior, with the inner courtyard, despite the centers relatively functionally closed structure.
2.The retail part located in the continuation of the 5-star Hotel, convention center and the forum-expo square, welcomes the users. The units on the north side of the promenade, are repetition of the visual perception of the existing military walls, in terms of facade character and size. In this way, the continuity and the rhythm on the promenade is increased. In the south part of this retail band larger commercial units were assembled in a top circular form.
The harsh perception that can be caused by the tops of commercial buildings is softened by covering these tops with agricultural workshop areas. One of the structures that must be preserved in the area has been transformed in to a café function place, making it one of the focal points of the project. These masses that are negative to the dense tree texture are designed one or two storey, therefore they don’t disservice the archaeological texture of the project area due to their size.
3.In the continuation of the trade band, a one-storey institute structure under the ground floor is designed. This one-storey structure designed 4,5m under the ground level has strong interior and exterior space combinations, with the inner courtyards and with both horizontal and vertical tears. Due to the open and semi open spaces it contains, it allows users to get outside the building and to benefit from the natural texture of the area at maximum level, at favorable weathers. This area, which can be considered the heart of the project, is linked directly to the re-functional ‘ex-military walls’, plant labyrinths and the main promenade with service aisles perpendicular to the promenade. In this way, the building units in similar functions come together and work as a whole. One of the other main decisions of the project is to protect the remnant walls and to give them new functions. These remnant walls have been incorporated into the project scenario by using transitional and light structures, new floorings or with an additional construction from the outside. In this way, the remnant walls can be used in very different functions and shapes, which are flexible, according to the needs of the area and seasonal conditions. These remnant walls include, open and semi-open spaces that can be used for workshops or as exhibition areas, meeting areas, botanical gardens and museums etc…
4.In the continuation of the cultural band located on the west part of the area, the recreation areas are gathered again in a circular form, allows to reach the 4- star hotel by passing through sports units.
This hotel designed in a horizontal frame, points out to the city center, rising from the landscape. The horizontal design and its location in the rural parts of the project area makes it in great harmony with the vegetation of the facade character and the green identity of the area. In contrast to the promenade and the aisles; A landscape corridor that flows more slowly and externally to the project units, completes the project and serves as a balance between urban and rural areas. This landscape corridor also includes observation tower within the project area. These observation towers also, undertakes the duty to be stations for the light transportation system which is thought to be integrated into the project system
Landscape Report
General Approach
In the project considered as the ‘’Futures Design Park’’ attention has been payed to make landscape areas convenient and constant in language integrity.
Landscape design decisions were made in line with the natural potentials, ecological features and possibilities of the area.
To maintain biological sustainability, the climatic and ecological features of the project area were also considered important when selecting plants. Due to the rich vegetation and the high percentage of forests in Balıkesir a dense tree texture was suggested around the project area. The existing plant texture was completely protected, plants compatible with the natural landscape were added to the project area which is intended to be a bridge between the historical, geographic and social importance of the area and the landscape. (Cedrus libani, Pinus brutia, Pinus pinea, Cupressus semprevirens, Platanus sp., Amygdalus communis etc…) The olive groves seen in the lower sections of Bal?kesir were also desired to be seen in the project area, so new olive trees were added to the existing olive trees to create olive groves.
Aisles
The alleys coming out from the ‘grid system’ adopted throughout the project were emphasized by plants selected from the flora of Balıkesir due to define the alleys. While high and garish trees (Gingko blioba, Quercus ilex, Populus alba, Castanea sativa etc…) were featured at the perpendicular aisles, fruit trees that are shorter but that can create different effects with their colorful leaves and flowers (Persica vulgaris, Prunus amerricana, Prunus cerasifera etc…) were featured at the horizontal aisles.
Landscape Corridor
Users are aimed to be wandered in a perceptual and experiential landscape journey in the landscape corridor surrounding the project area. Therefore, trees that have different basic geometries and textures (Fagus sylvatica ‘Dawycj’, Supressus sp., Populus alba, Robina pseodocacacia ‘umbraculifera’, Taxus baccata 2pyramidalis’ etc…) were used with in the route. To emphasize the full-empty relationship and color transformations that will occur at season transitions, leaf-bearing trees and evergreen trees were placed in succession. The corridor was enrichened by creating various functions; scenic potentials were completed with water canals and amphitheaters.
The corridors form was designed to be dynamic and versatile by expanding and constricting.
This corridor also provides access to the entire project area from the outside to the interior, on foot, by shuttle or with a bicycle.
Plant Labyrinths
The attitude ‘respect for the existing’ that was adopted throughout the project was continued for the existing cement blocks and they were designed to enable users to experience basic design principals with various installations. Basic design references were made by pairing every block with different materials as a design tool. Thus, it was desired to emphasize the concepts of rhythm, gardens were designed with wood, hierarchy with marble, integrity with metal and contrast with metal. Additionally, in some of these labyrinths, gardens were designed to make the effect of sound and scent on spatial experience, visible.
Land Form
In the area designed to be a place where simple terrain forms can be experienced, to create a feeling of being above and below ground level, viewing points were created on scenic places and seating areas were created underground.
Main Promenade
The 659m long promenade and the green spots on it, which is the backbone of the project, were used as a binding design element connecting the masses. Statuary trees that were selected according to the climate (Ficus carica, Juglans typhina, Salix babylonica etc…) were featured on this area.

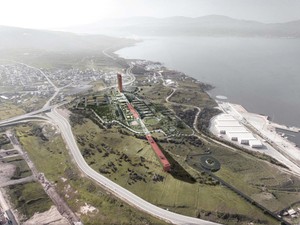
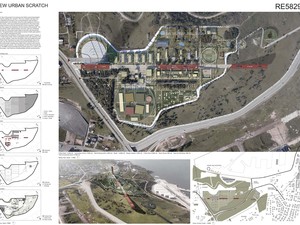

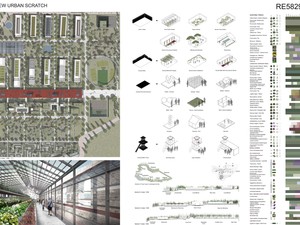
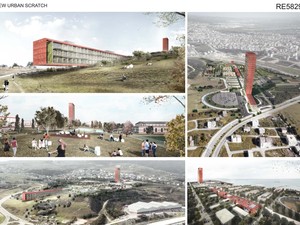
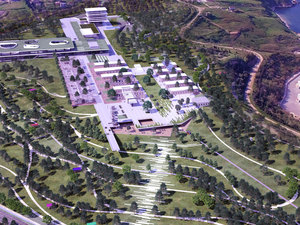


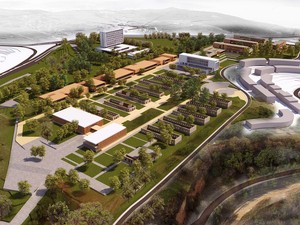
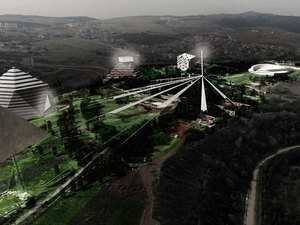

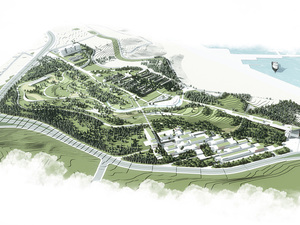
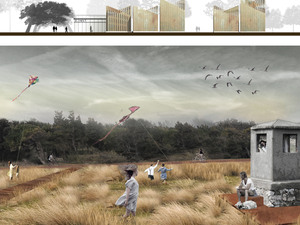



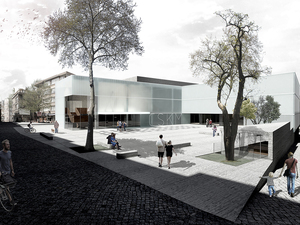
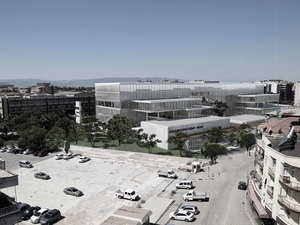
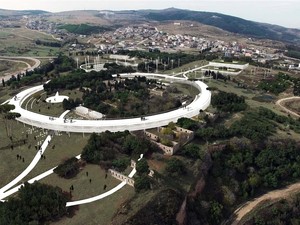
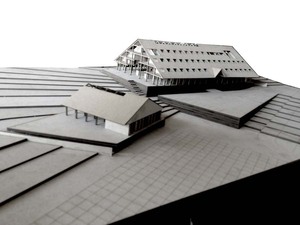
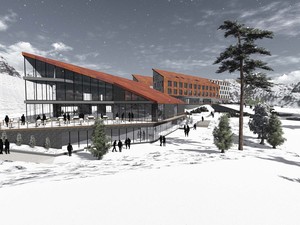

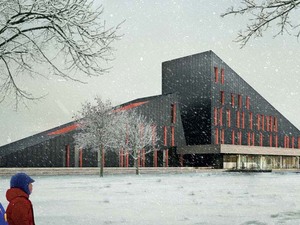


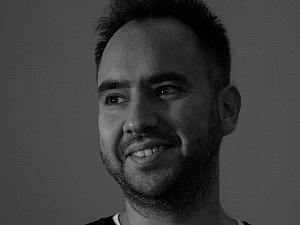
Tweet